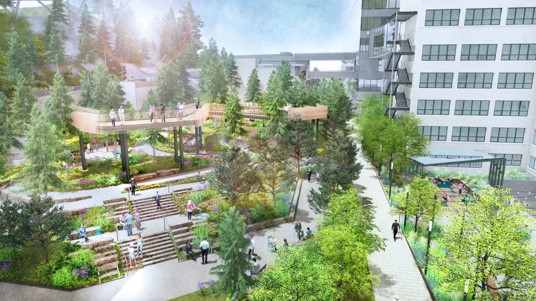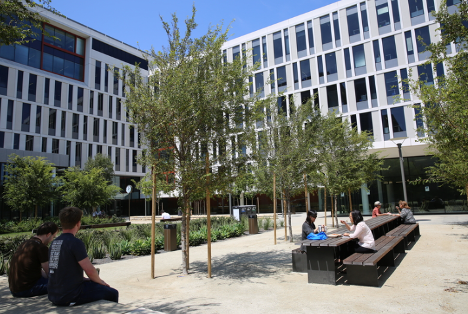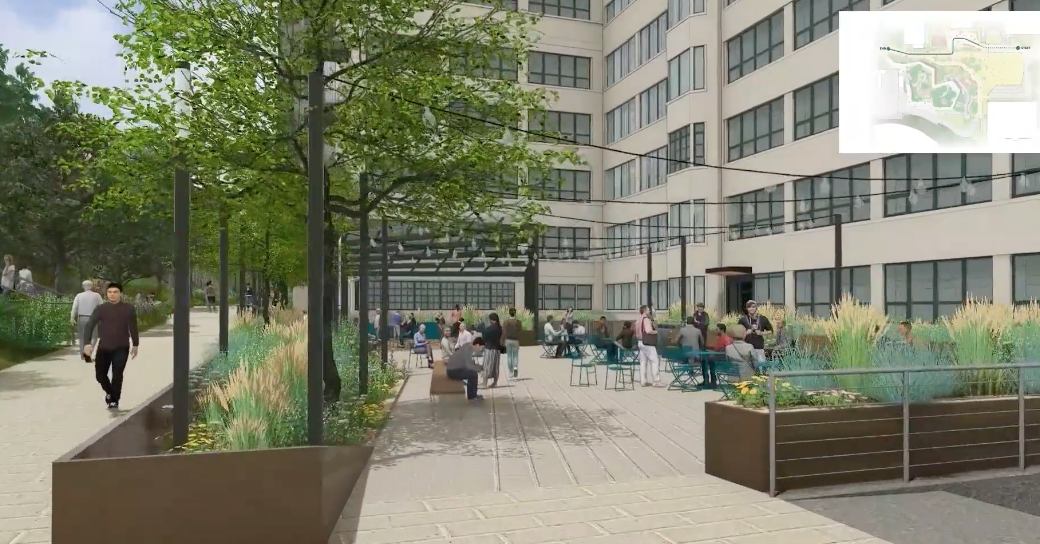
Joy's Healing Spaces
This week, we spoke with Senior Planner and Landscape Architect Joy Glasier from Real Estate about her role and her favorite parts of UCSF.
I got into landscape architecture, tending towards larger-scale urban design and planning, because it requires both problem-solving and creativity, and because you can have great impact on sustainability.
Joy Glasier
Senior Planner and Landscape Architect
UCSF Real Estate
Joy's Healing Spaces
Tell us about your role.
I’ve been at UCSF since 2017. My job as a planner and landscape architect is so much fun. I'm the only licensed landscape architect on campus (that I’m aware of). My work falls into three main buckets. The first is long-range planning, such as managing site studies to determine the best site for a new building or open space, and what can fit on that site. In my landscape architect role, I help guide the design of UCSF’s open spaces, with a goal of creating beautiful and thriving open spaces for our community. The third part of my job for the last several years has been leading UCSF’s climate resilience planning effort to help UCSF and UCSF Health be better prepared to respond to climate hazards, such as extreme heat, wildfire smoke, and sea level rise.
How did you get interested in your field?
I got into landscape architecture, tending towards larger-scale urban design and planning, because it requires both problem-solving and creativity, and because you can have great impact on sustainability. My undergraduate studies were in sustainability and anthropology, and as I looked for a future career, landscape architecture seemed like a good fit.
What's your favorite part of your work?
I truly enjoy stewarding UCSF, ensuring we are forward-thinking in our planning, and that our capital projects maintain high-quality, aesthetically pleasing spaces that are inclusive, welcoming, and healing. I also love collaborating with my very talented colleagues across many departments.
A very exciting project I’m working on is the Parnassus Central Site Improvements (PCCSI) Project. It will completely transform the Parnassus Heights campus by removing the School of Nursing building and creating a new, larger campus core that will feel a lot like a redwood forest park. It is a very steep slope, and the design features a brilliant solution with a sloped pathway up the hill that includes an elevated walkway. This will create a variety of different places to sit or walk, offering views across the campus and up to Mount Sutro.
Do you have a favorite spot on campus?
My favorite open space at UCSF right now would be Mission Hall courtyard at Mission Bay. There is a nice mix of seating, shade, sun, and wind protection. SF Kebab activates the space and makes a tasty lunch!
FAVORITE COOKIE JAR TREAT:
Lebkuchen – a German gingerbread cookie, naturally gluten-free
See a Virtual Tour of the Transformative PCCSI Project
Hear Joy narrate a virtual tour into new Parnassus Heights campus core. The Parnassus Central Campus Site Improvements project, lovingly referred to as PCCSI pronounced like pixie, will transform the Parnassus Heights campus by significantly expanding the campus core open space. The design prioritizes accessible circulation and creates welcoming and healing spaces. This video gives you a virtual tour of what the revitalized Parnassus Heights campus core will look like.
Have a good story idea? Contact Kim LaPean. And sign up to receive the latest One Good Thing !







